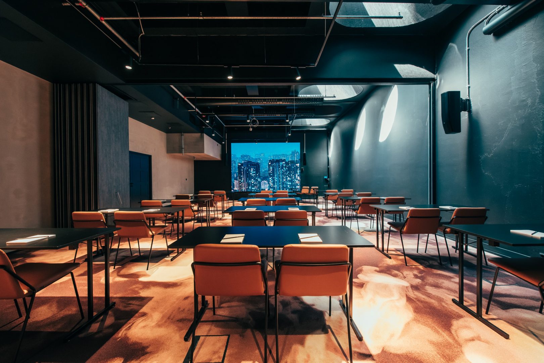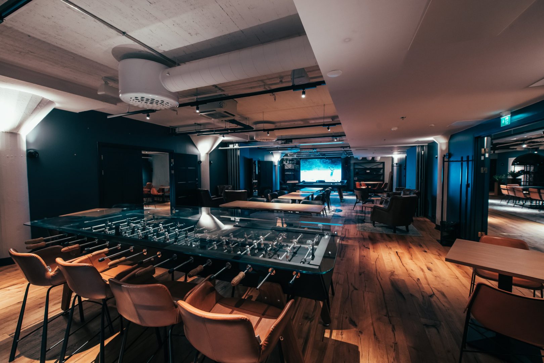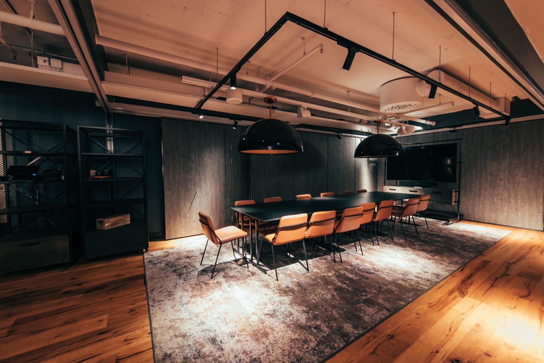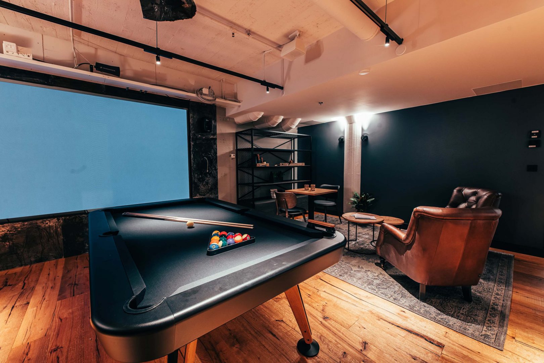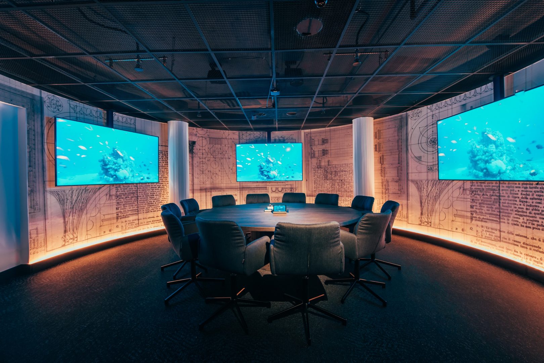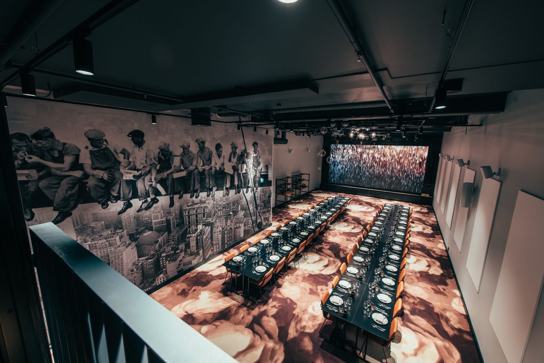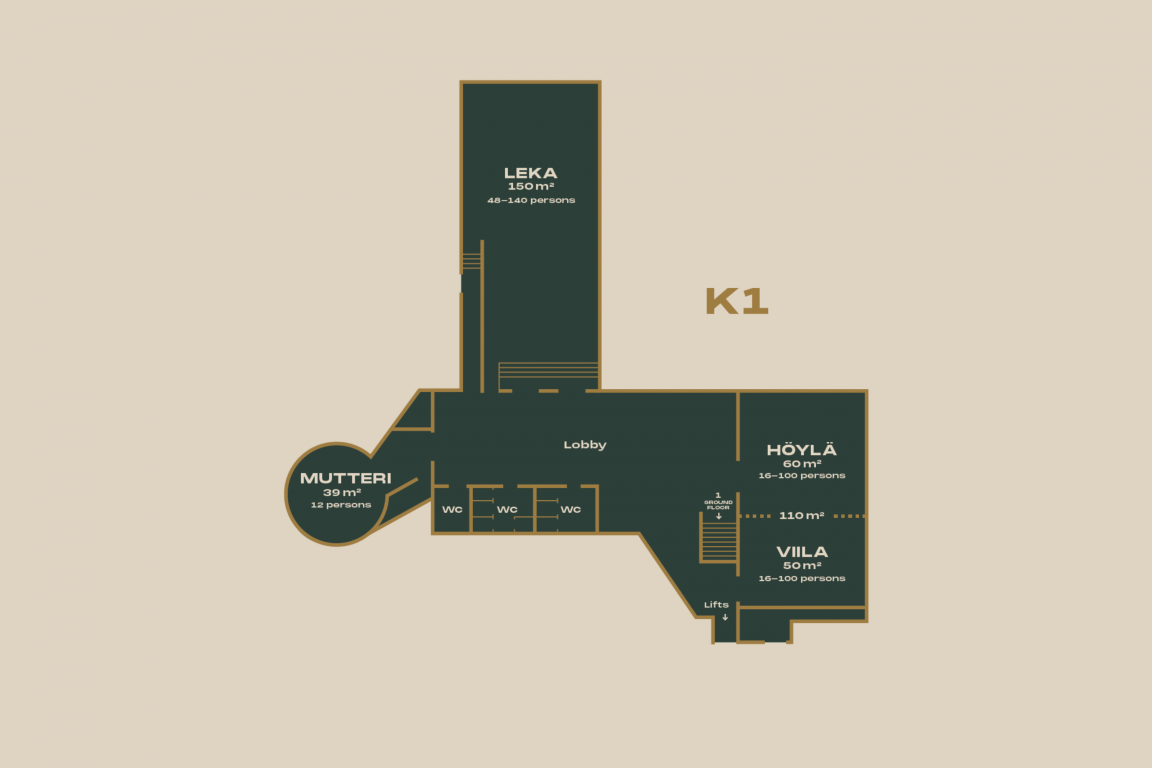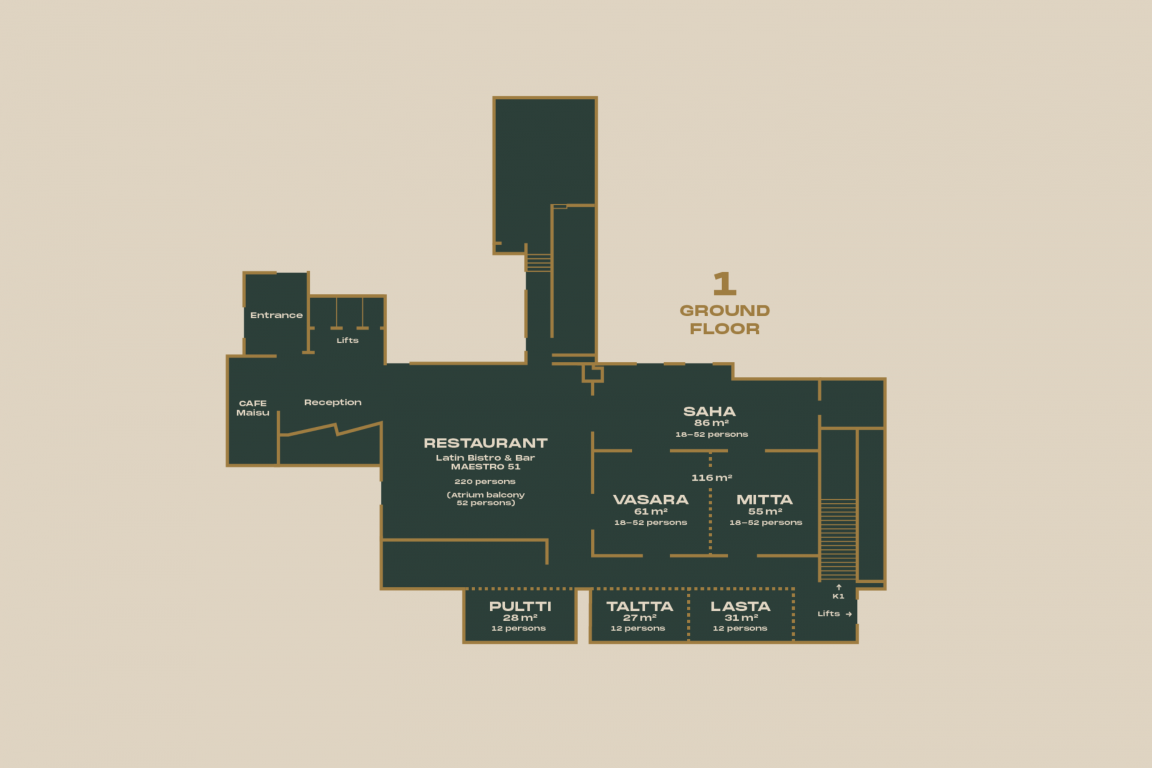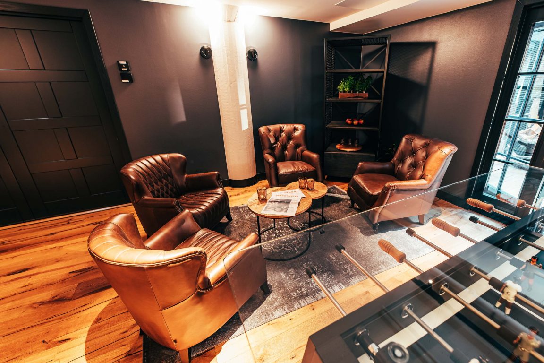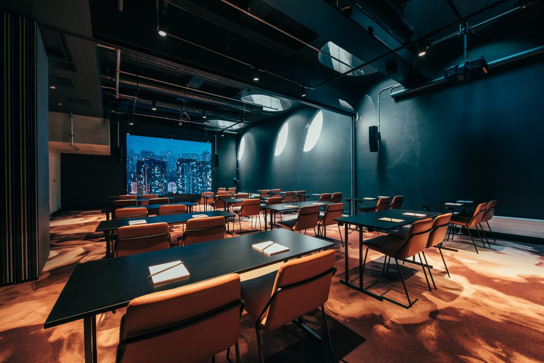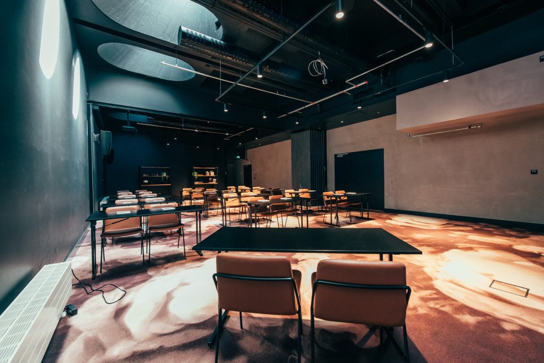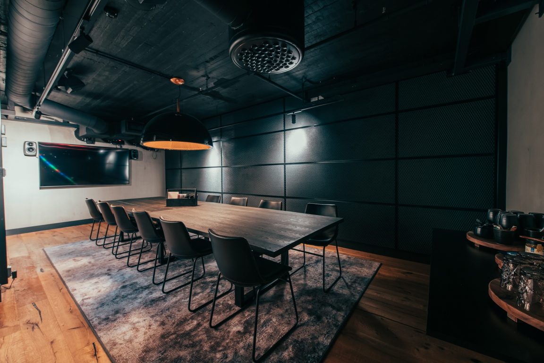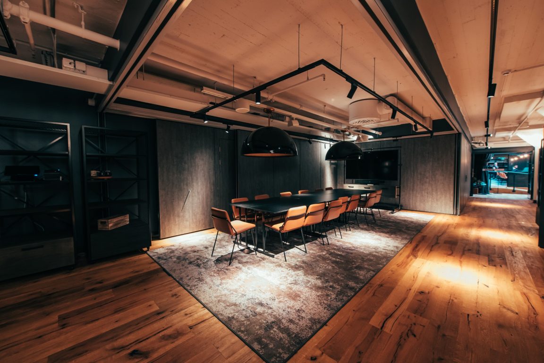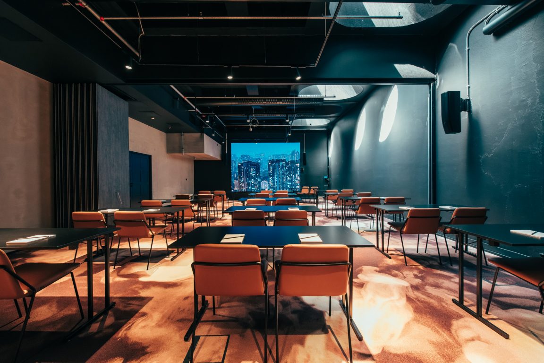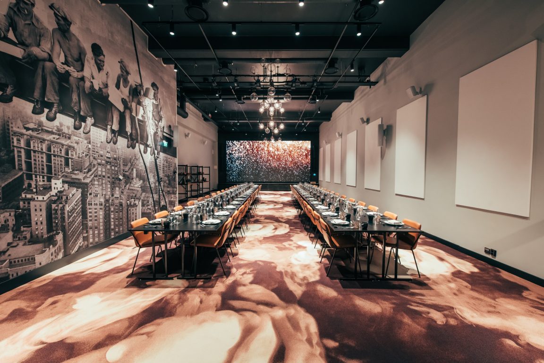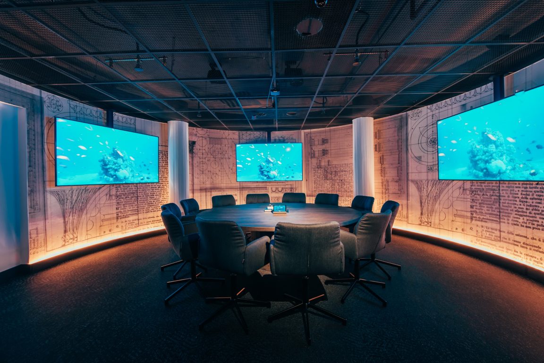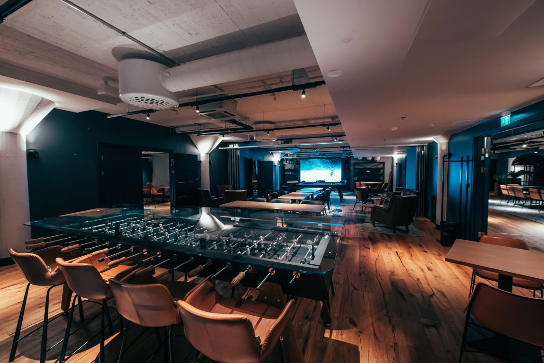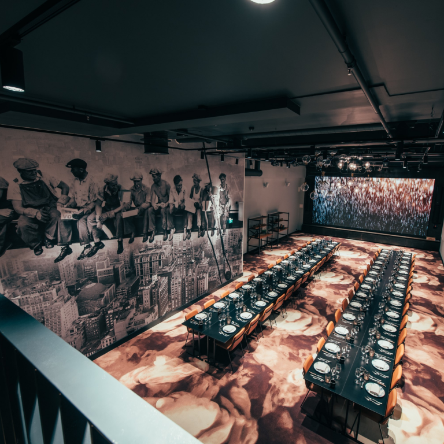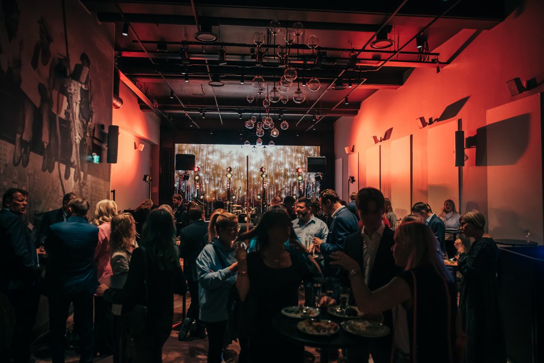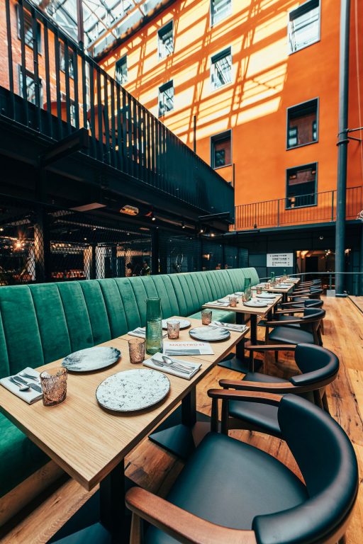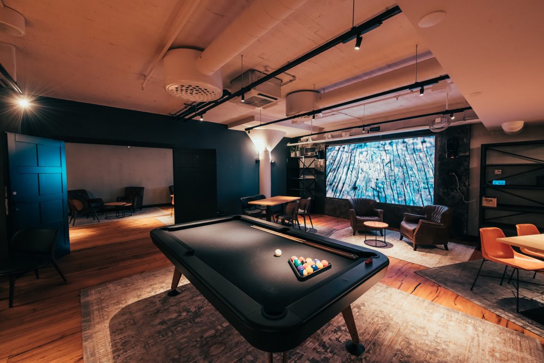Meeting Rooms
We’re excited to organize your meetings and events at Mestari, in the heart of Helsinki. Our state-of-the-art equipment and exceptional service mentality make it easy for you to make an impact on your guests and build an event that’s perfect for your needs. Whether you’re organizing a 5-person intimate dinner or a 200-person hybrid business event, we have the venue and service to match.
At Mestari’s Meetings and Events we have only one rule – there are no rules!
Our Latin-inspired restaurant Latin Bistro & Bar Maestro 51 offers a meeting and event menu to make your occasion at Clarion Hotel Mestari even more memorable.
